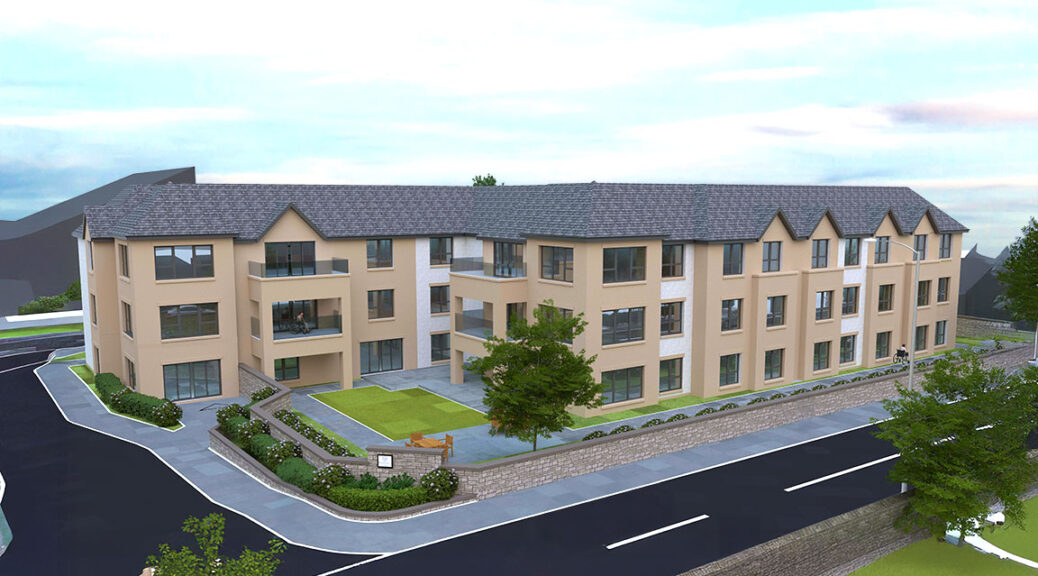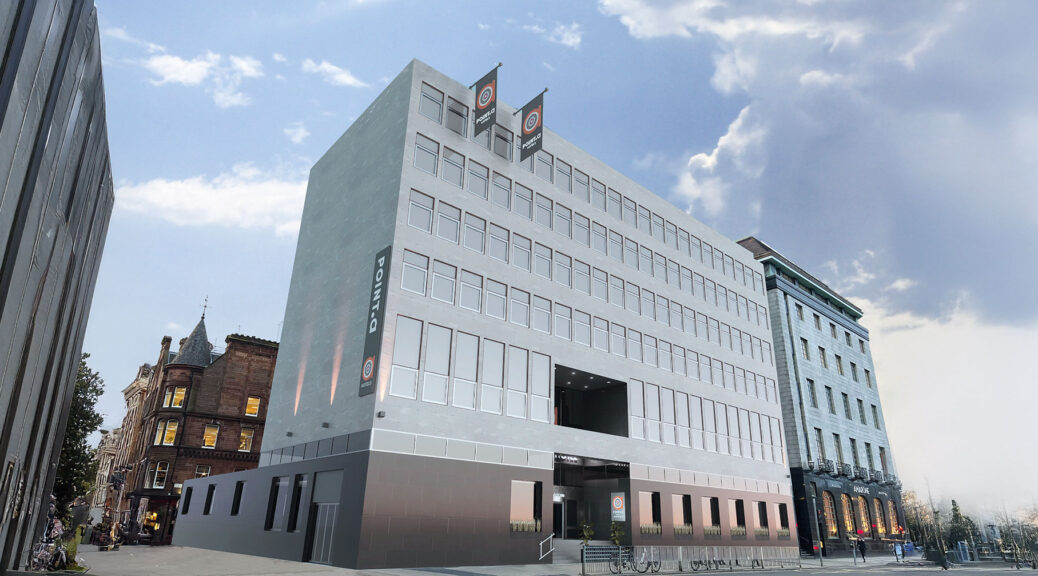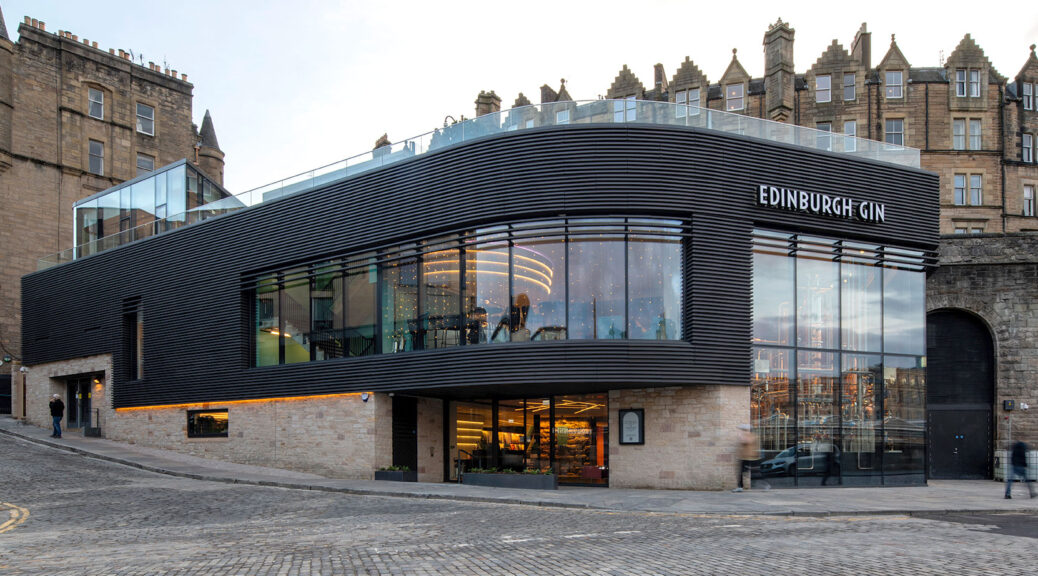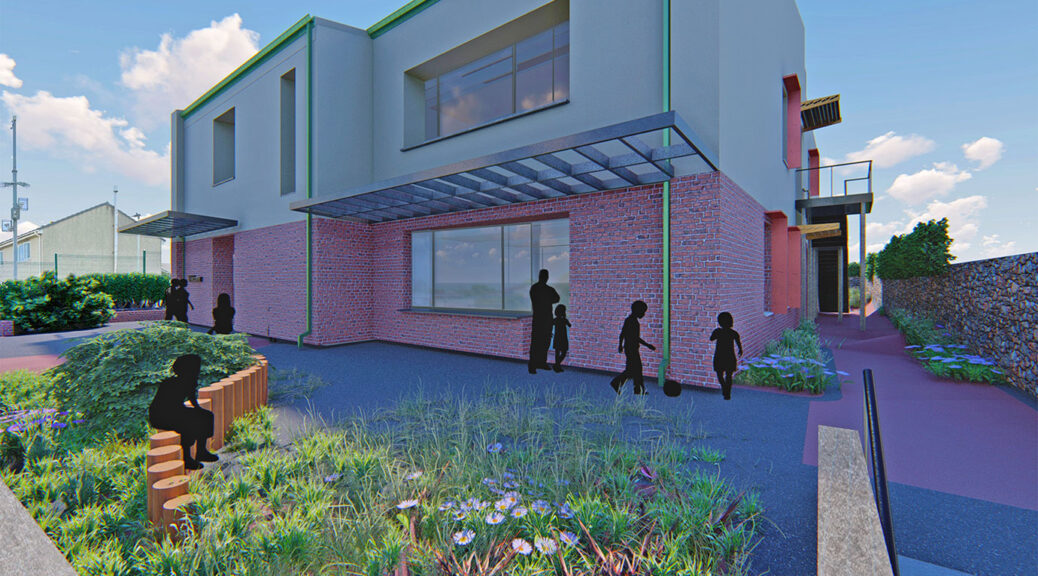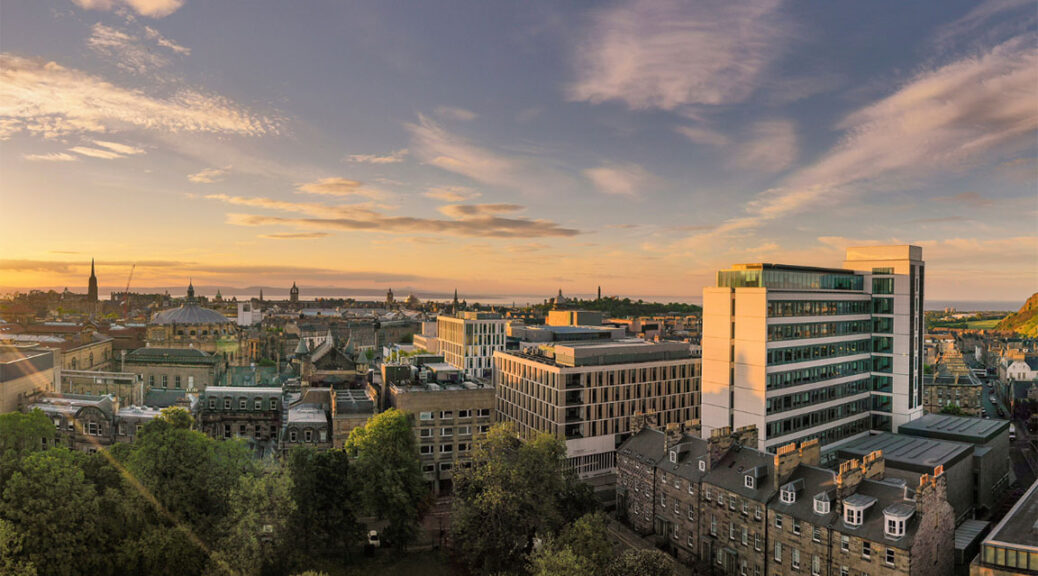The much-appreciated decision by Mansfield Care Group Ltd to appoint Sharkey to construct a state-of-the-art care home in Loanhead, provides further evidence of the continuing diversity of our project portfolio.
Hawthorn House involves the construction of a 50-bed facility, purpose-built to best serve the needs of the residents and sympathetically designed to reflect the scale of the surrounding properties in a residential area of Loanhead. The 50 en-suite bedrooms are provided with a wide range of support accommodation for residents and staff.
The 29,000sqft project has a 3-storey steel frame structure, clad in a combination of natural stone and render, with a natural slate roof. Extensive site works are also involved, including an entirely new services and public utility infrastructure.
Due for completion early-2027, the project will be delivered by our vastly experienced management team. Working together with our skilled and trusted supply chain, their expertise in managing the particular challenges of a development of this nature will be invaluable in ensuring successful delivery of this exciting project.





