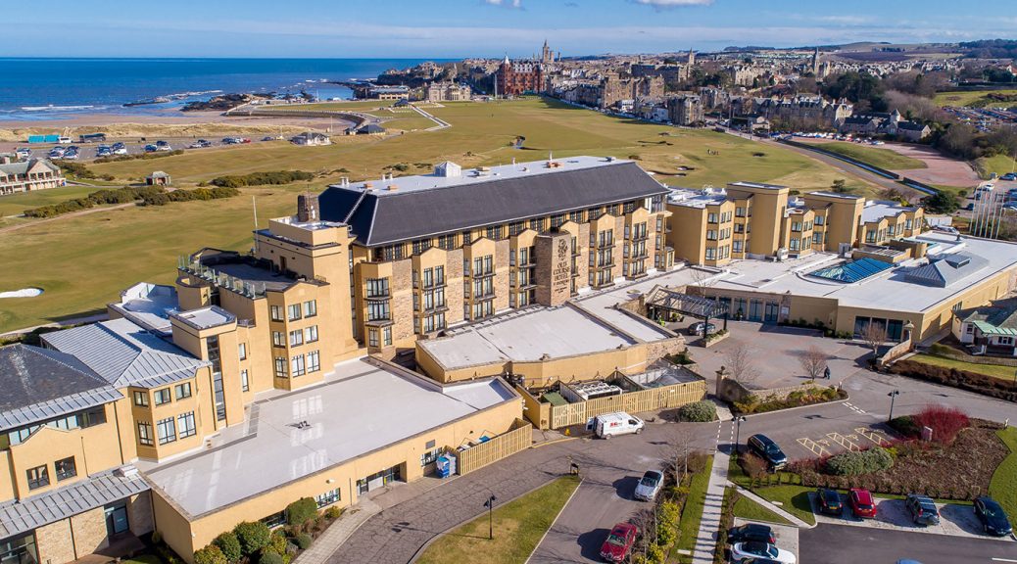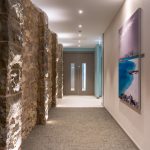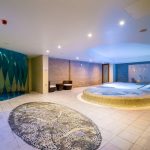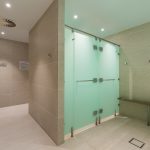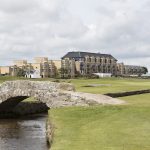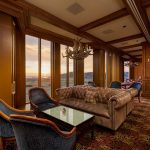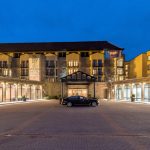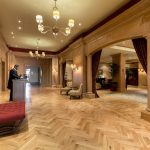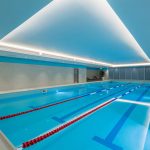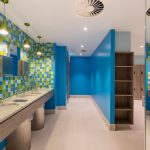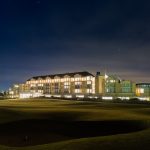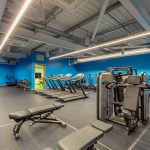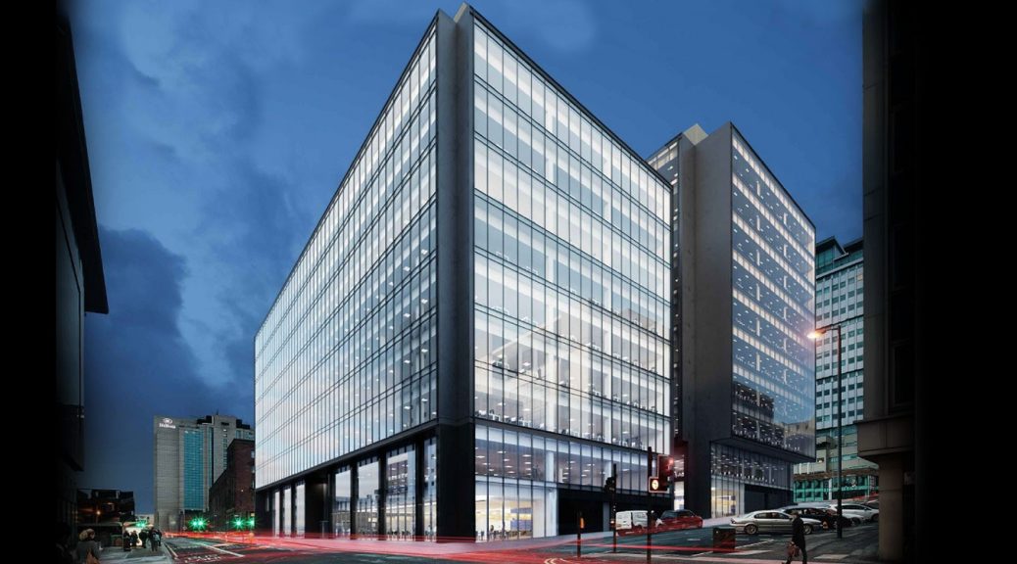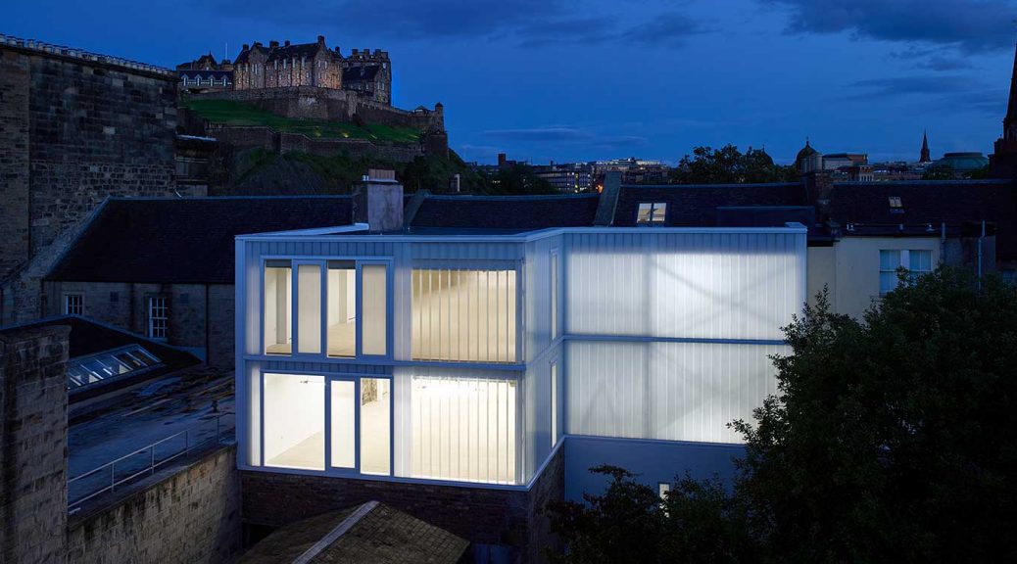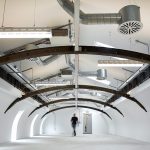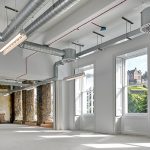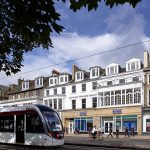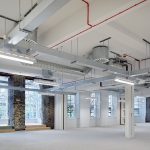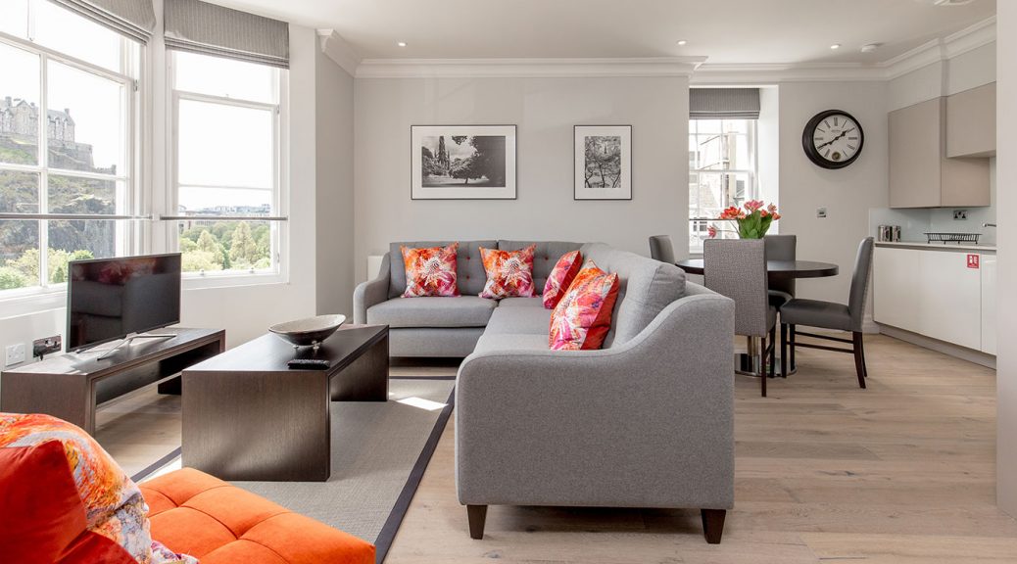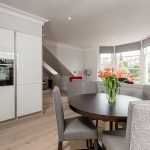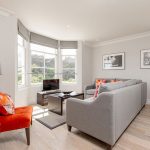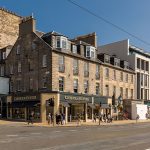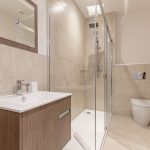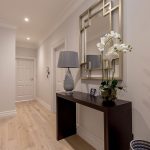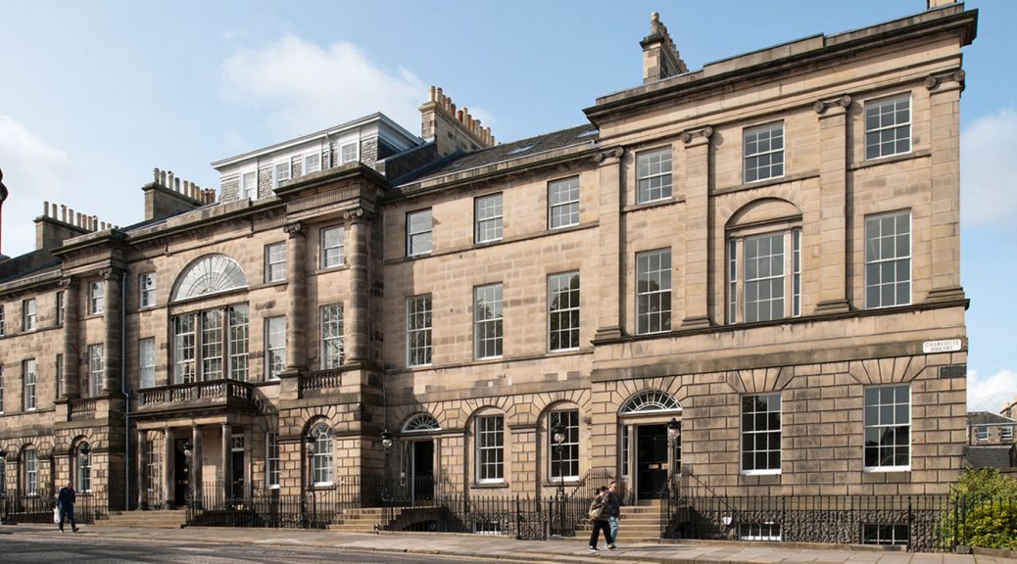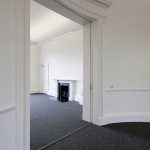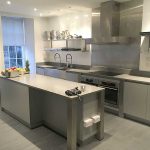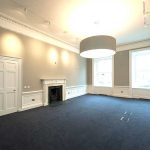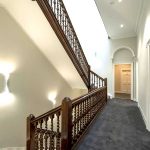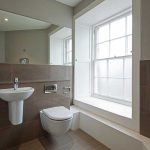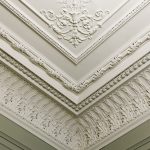The world-renowned hotel, one of the gems in Kohler’s portfolio, sits immediately alongside the Old Course in St Andrews – the Home of Golf. The project saw the refurbishment of 144 bedrooms, together with extensive fabric upgrade works in Phase 1 and the construction of a new leisure facility complete with 25-metre swimming pool in Phase 2, which also included an upgrade of the existing spa.
The highly collaborative relationship Sharkey built with Kohler and their representatives was a key factor in the success of the overall project. The positive way this relationship developed from pre-construction to completion served to justify the confidence Kohler placed in Sharkey to meet a series of demanding objectives – including an aggressive timetable carried out during winter on a site fully exposed to the North Sea.
The £14 million project was perhaps most satisfying in terms of the feedback from Kohler who described our team as having “always led with excellent planning, professionalism, and ultimately execution, all the while making this a truly fun, pleasurable experience.” At Sharkey, we greatly look forward to working with the Kohler team again in the near future.





